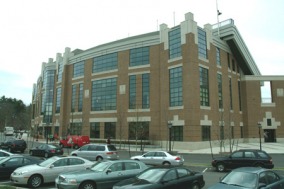SAM MILLS ATHLETICS CENTER

On March 17, 2009, Carolina Cobras' football staff and players moved into the Sam Mills Athletic Center, Carolina's new $58 milion, 22 acre, 175,000 - square-foot facility located across the street from Carolina Stadium. It includes football offices, meeting and breakout rooms, locker rooms, sports medicine, strength and conditioning, equipment room, theater-style classrooms, and player lounges.
Dubbed "The House of Venom", the Cobras' gleaming new team headquarters is one of the largest facilities in the NFL. Equipped with every modern tool to help produce a successful team on the field, the facility is also a major draw for potential free agents.
- Three full-length field turf practice fields.
- 15,000 square foot weight room with over 70 types of workout machines.
- 10,000 square foot locker room
- Fully equiped kitchen and dining room, theater style auditorium, press conference studio, and hydrotherapy room.
- 1st Floor - Jerry Richardson Football Museum, Locker Rooms, Family Auditorium and Breakout Rooms
- 2nd Floor - Strength and Conditioning Center, Sports Medicine and Physical Therapy Center
- 3rd Floor - Football Coaches Offices
- 4th Floor - Scouting Department, Administration
